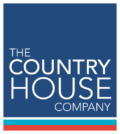Liss, Nr Petersfield
Price Guide £1,500,000 – A substantial home offering 4027 sq. ft (374.1 sq. m) of accommodation and approaching 10 acres of private grounds (approximately 1 acre of this is garden), situated within walking distance of the centre of Liss and its main line train station with services to London.
This versatile property is in an elevated position with magnificent country views and offers scope for further improvement (subject to any necessary consents). For information or to view this property please contact Kate Porter on 01730 771222
www.countryhousecompany.co.uk/properties/liss-nr-petersfield-hampshire/
A stunning three bedroom detached Grade II listed cottage, idyllically located in one of the most sought after addresses in the South Downs. This superb home is set within approximately 0.45 of an acre with magnificent views over downland.
Having been recently extended and refurbished, this property provides stylish, well presented, contemporary accommodation with all the features expected of its 17th century origins retained.
The property lies in a tranquil rural setting within the heart of the South Downs National Park. It is within 5 miles of the centre of Midhurst, which is a picturesque, historic market town with an excellent range of shops.
For more information call Kate Porter on 01730 771222
An elegant, attached 3-bedroom barn conversion with garage and parking which is positioned in the South Downs National Park within easy access of commuter links. This stylish home is beautifully presented, with impressive features to include vaulted ceilings and exposed timbers throughout. The property also benefits from a versatile layout which is ideal for modern living.
Accessed via an entrance vestibule, is an elegant sitting room with a superb, vaulted ceiling and a double-sided log burning stove set within a central brick fireplace. This room has oak flooring which extends into the open plan kitchen/dining room which is an excellent entertaining area with well fitted contemporary kitchen with integrated appliances and granite worktops. There is a main bedroom suite again with feature vaulted ceiling an en suite bathroom and a walk-in wardrobe cupboard. There are two further bedrooms and a bathroom. In addition, there is an integrated garage with utility area and two loft areas which are boarded and lit.
Outside
The property is approached via a shared access driveway which leads to a garage and two parking spaces. The gardens have been beautifully landscaped and lie to the front of the house. Patio is flanked by lawn which is interspersed with mature shrub specimens and feature planting.
GUIDE PRICE £1.85 Million
A superb five bedroom country residence with approximately four acres of grounds, a stable block, a floodlit menage, a detached garage complex, an outdoor swimming pool and Hot Tub. This versatile home is situated within a glorious setting with spectacular views across the South Downs National Park. Petersfield is 7.5 miles away and has direct train services to London.
This impressive home offers excellent versatility of living space and is ideal for those with an equestrian interest or buyers looking for a home which has all the benefits of country living yet good access to commuter links to London.
The accommodation totals 4,624 sq ft overall including the outbuildings and is light, spacious, and well-presented throughout with magnificent views from almost every room.
There are good equestrian facilities which include a floodlit menage and detached stable block with 2 loose boxes, a tack room and hay barn. There is also separate vehicular access to the stable yard and a holding paddock.
For further information contact Kate Porter on 01730 771222

