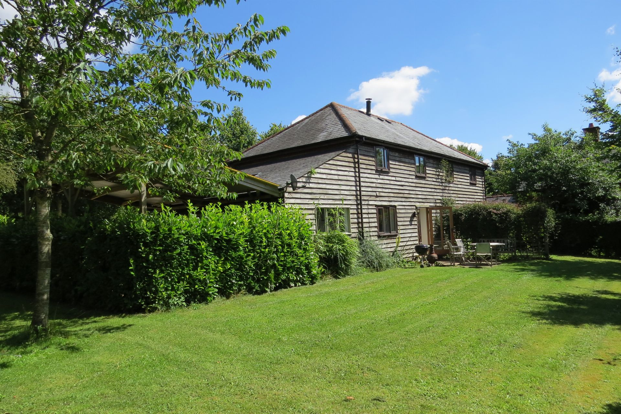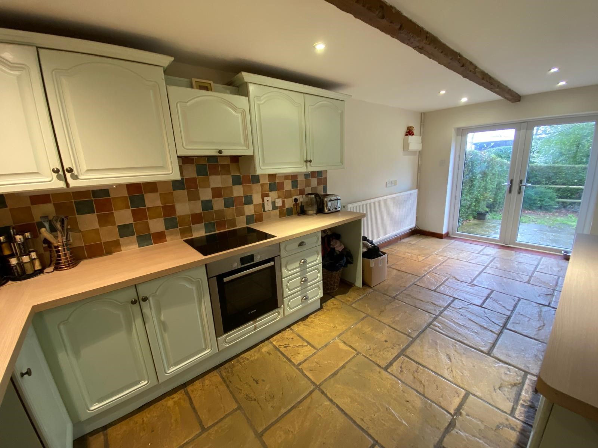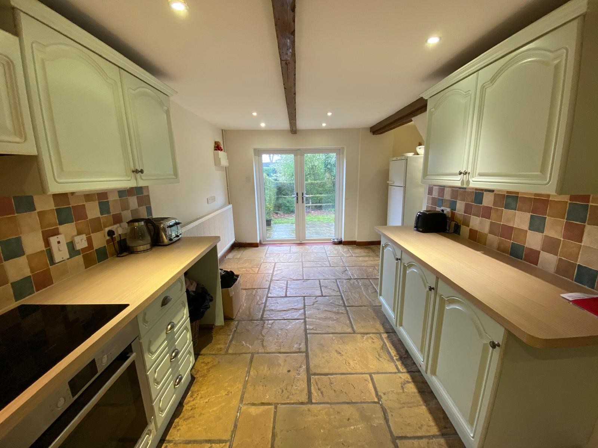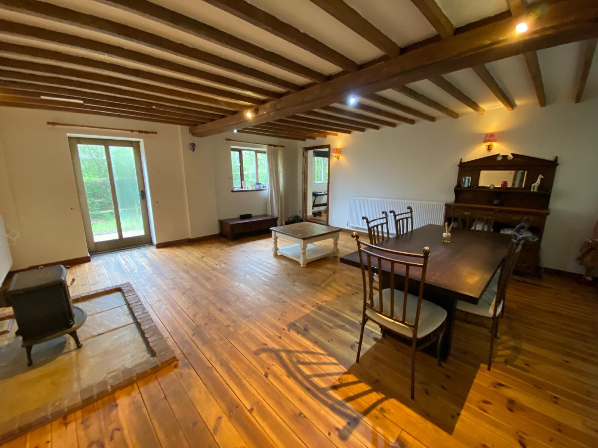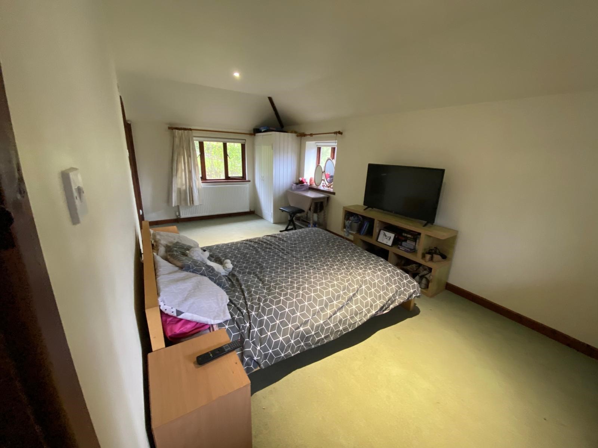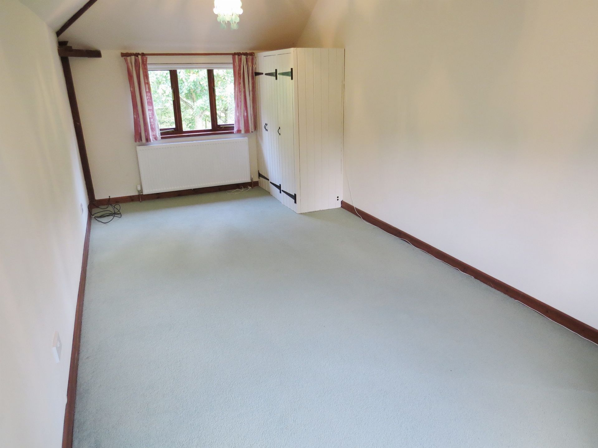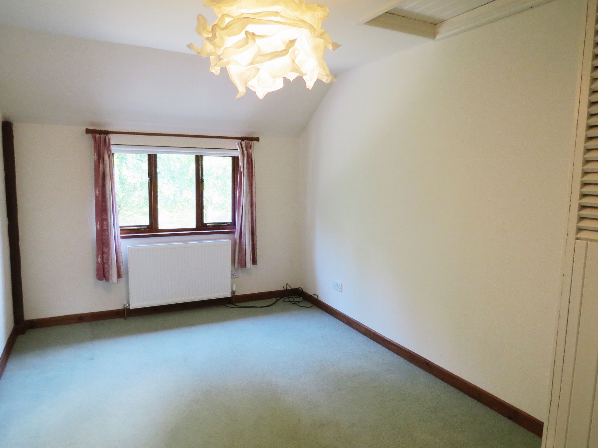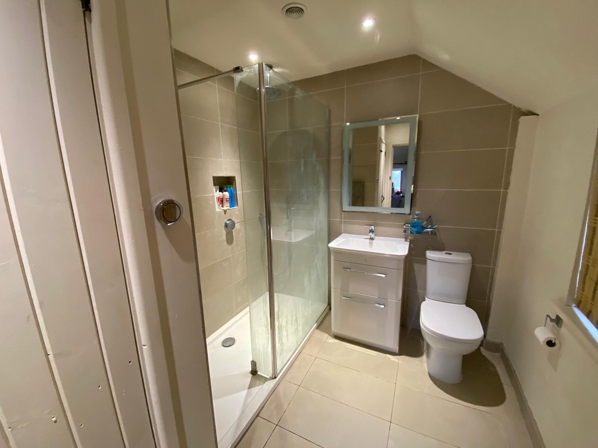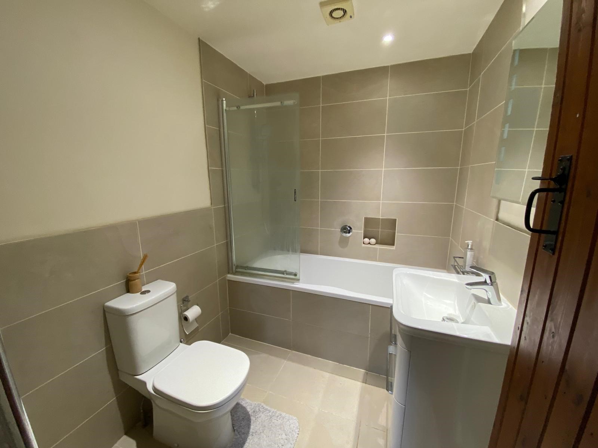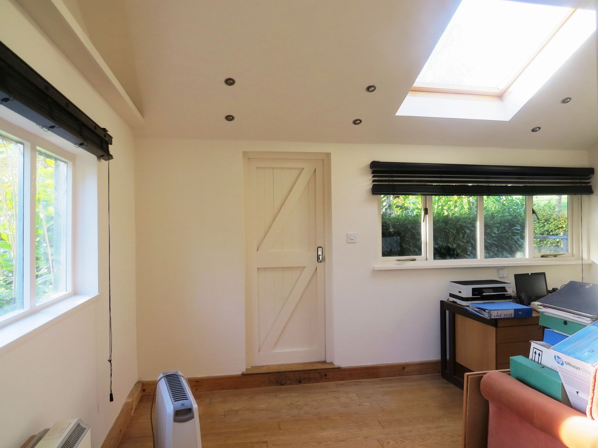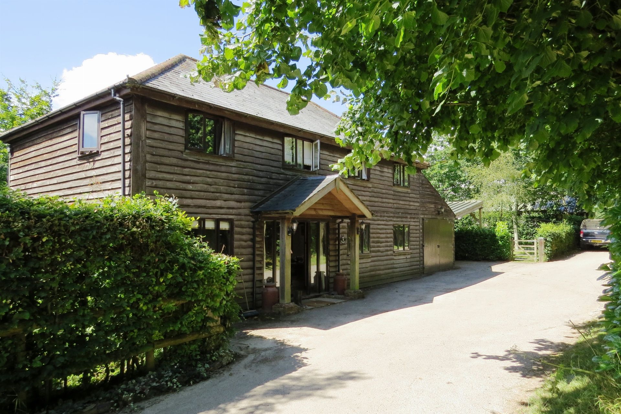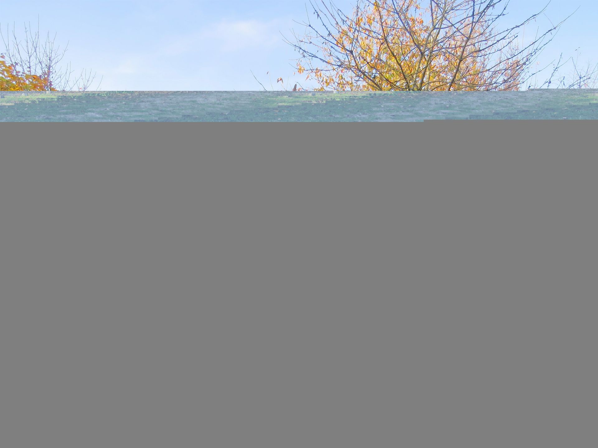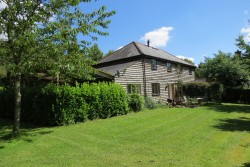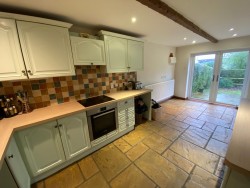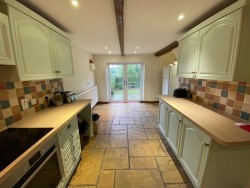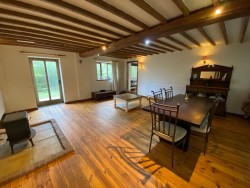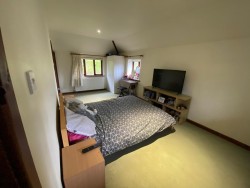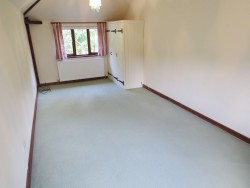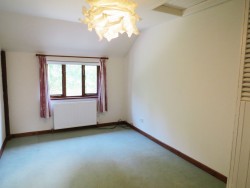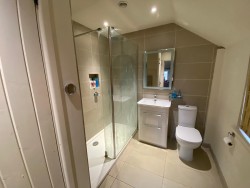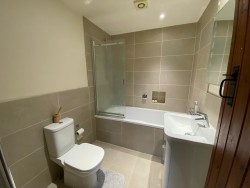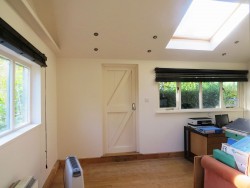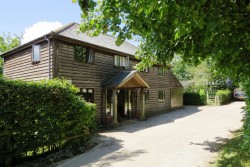Privett, Nr Petersfield / Winchester / Alton, Hampshire
£2,250 pcm, excl.
- 3 Bedrooms
- 2 Bathrooms
- 2 Receptions
This delightful barn conversion is rurally located in the heart of the original farmstead and enjoys idyllic views of the surrounding countryside, yet is within easy reach of both Petersfield and Winchester.
The entrance hall, kitchen/breakfast room and cloakroom have flag stone floors and the extremely spacious dual aspect living room has an exposed boarded floor, wood burner and access to the garden via a stable door. Beyond the living room is a study/home office which could double as a fourth bedroom, leading out to the car port.
Upstairs there are three double bedrooms, all with fitted wardrobes, one of which has an en-suite shower room and a further family bathroom.
Outside:
There is a good sized, south facing garden to the rear of the property, mainly laid to lawn and enclosed by mature hedges along with a car port and ample parking.
Situation:
The property is light and spacious in an idyllic rural setting, yet within easy reach of Petersfield (6 miles), Alton (8 miles), Winchester (12 miles) and the A3 (5 miles).
The surrounding countryside is mainly designated as an Area of Outstanding Natural Beauty with numerous footpaths and bridleways and within reach of the South Downs Way offering excellent recreational facilities for walking, cycling and riding. Privett is a popular hamlet with historic church and Montessori nursery. The neighbouring village of Froxfield is also highly regarded with a shop, church, junior school and village hall.
Local Authority: East Hampshire District Council (Band E)
Heating: Electric central heating
Water: Private – contribution to landlord
Drainage: Private – contribution to landlord
Broadband availability: FTTC
Mobile phone reception: Check with your provider
Pets: Considered
Parking: Private – off road
Gardening: Included
- Porch / entrance hall
- Large dual aspect living room with woodburning stove
- Kitchen / breakfast room
- Study / home office / bedroom four
- W.c. / cloakroom
- Principal bedroom with fitted cupboards and en suite
- Two further double bedrooms with integrated storage
- Family bathroom
- Enclosed garden
- Car port


