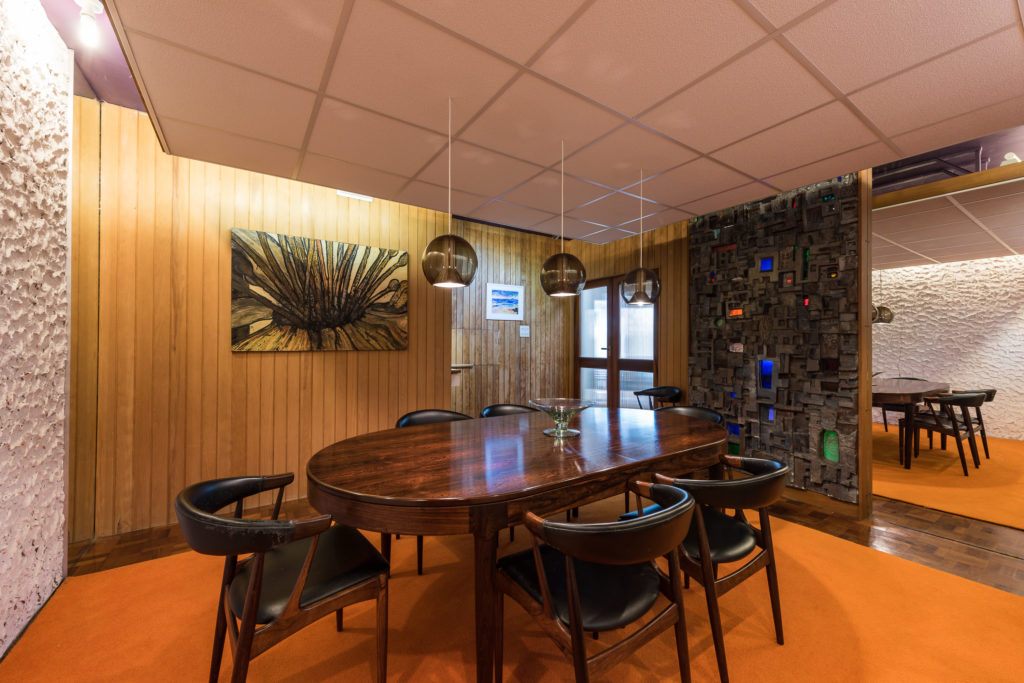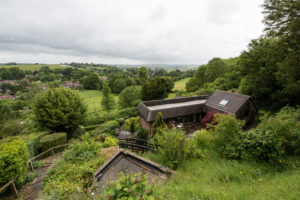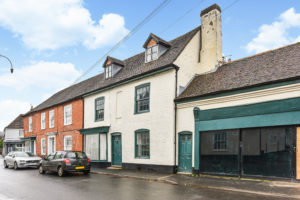
For sale through The Country House Company are two exciting renovation projects in Hambledon offering a unique opportunity to create a dream home to your own specification.
The properties are totally different – one being a fascinating property designed in a unique 1970’s style and set above the village with incredible views, the other being an attractive Grade ll listed period property in the center of the village.
 Benchmark is an architect inspired and designed home which offers in excess of 3300 sq. ft of accommodation, elevated gardens and 2 acres of paddock land with separate vehicular access. Although in need of some significant refurbishment, this versatile property has some amazing 1960’s/70’s interior features and presents an exciting project. Arranged over three levels the accommodation includes an impressive dual aspect sitting room with architectural features and large picture window with magnificent views over the village and South Downs National Park.
Benchmark is an architect inspired and designed home which offers in excess of 3300 sq. ft of accommodation, elevated gardens and 2 acres of paddock land with separate vehicular access. Although in need of some significant refurbishment, this versatile property has some amazing 1960’s/70’s interior features and presents an exciting project. Arranged over three levels the accommodation includes an impressive dual aspect sitting room with architectural features and large picture window with magnificent views over the village and South Downs National Park.
Steps descend from the entrance hall to the ground floor of the original part of the house which is believed to date back to the 1800s where there is a bedroom, bathroom and sauna which could be annexed to provide ancillary accommodation if required.
The property is set back and elevated from the lane although immediately adjacent is a subterranean double garage. Steps lead to the main entrance and to an area of lawn which is over the garage area. Paved terracing then encircles the house with a large sun terrace immediately adjacent to the rear which can also be accessed from the sitting room and master bedroom. Landscaped gardens are then steeply banked behind with meandering steps rising to a pedestrian gate to the field which is currently a wild meadow but could be fully fenced as a paddock if required.
 Totally different and equally exciting is 2 East Street, an attractive five bedroom Grade ll listed property in the center of the village. This attractive home presents all the character expected of a property of its period with high ceilings, handsome fireplaces and exposed timbers. The accommodation, whilst in need of some refurbishment, is spacious and opens to a courtyard giving access to the large store with separate entrance from the high street.
Totally different and equally exciting is 2 East Street, an attractive five bedroom Grade ll listed property in the center of the village. This attractive home presents all the character expected of a property of its period with high ceilings, handsome fireplaces and exposed timbers. The accommodation, whilst in need of some refurbishment, is spacious and opens to a courtyard giving access to the large store with separate entrance from the high street.
On the ground floor is a welcoming entrance hall, comfortable sitting room with large bay window, dining room with fireplace and elegant drawing room again with fireplace. In addition, on the ground floor is the spacious kitchen/breakfast room with door to the garden and a separate shower room accessed from the hallway. There is also a useful cellar below stairs.
Accessed externally is the substantial store which could be utilised as such or, subject to the necessary planning, be converted to garage space or integrated into the main house.
To the rear of the property is a pretty paved courtyard area with external cloakroom, wood store and utility. Steps lead to a good-sized area of private walled garden which is mainly laid to lawn bordered by mature planting.
So if you are inspired to start 2020 with an exciting property project then call Kate Porter on 02392 632 275.